D10 - Wilshire Residences (FH)
项目名称: D10 - Wilshire Residences (FH) 发展商: TE2KS-RH PTE LTD 类型: 高层住宅 EXP Top: Jul 2024 Address: 30 Farrer Road 产权: 永久产权 区域: D10 - Tanglin / Holland 单位总数: 85 DESCRIPTION/AMENITIES The 12-storey building has an 8-unit floorplate spread out with 2 lift cores. The typical floor plate is proposed to accommodate 85 apartment units from the 2nd to 12th storey with a roof terrace. The Site The site is conveniently located along Farrer Road, a major access node to Orchard Road and the CBD, with popular destinations such as the Singapore Botanic Gardens, Dempsey Hill and Holland Village, a mere stone’s throw away. The design intention of the development depicts “Modern Tropical Design” and “Authentic Urban Living Redefined”. The site area is 3,635.30 sqm with planning parameters dictating a building with a 12-storey height control. The development has an undulating terrain with land topography difference of more than 10 metres allowing for an interesting overlay of different levels of an array of facilities on the ground level. The Building The 12-storey building has an 8-unit floorplate spread out with 2 lift cores. The typical floor plate is proposed to accommodate 85 apartment units from the 2nd to 12th storey with a roof terrace. There are a variety of views; East towards Botanic Gardens, South-east towards Dempsey Hill, West towards Holland Village and North towards the Victoria Park Good Class Bungalow Area (GCBA). As a massing strategy, the building makes use of the terracing terrain to lift its base upwards with one tower rotating sideways to connect to the other in order to create larger communal spaces at various levels (of 1st, 2nd storey and roof terrace) to generate visual relief and interest. The façade of the tower block has a sleek curtain-wall design that complements the landscape design to showcase its stunning contemporary architecture. The towers seek to align most of the apartment units in a North, South and East orientation with three stacks facing the 1st storey swimming pool deck and communal facilities. Corner units are generally larger, while the 1- bedroom types face North, and the largest are 4-bedroom plus guest units, which are East-facing towards the Singapore Botanic Gardens. All units are configured with a wide frontage, with the Living and Dining spaces integrated with corresponding balconies to create a fully functional and utilitarian layout. In addition, all rooms are installed with full height curtain-wall glass to maximise daylight and capture spectacular views. All the units are optimised with side by side living and dining layouts with corresponding balcony configuration and all bedrooms are afforded a full height and length wall to wall view with the curtain-wall. Furthermore, it is a prominent design feature in the layouts to provide a very generous master bedroom space with corner curtain-wall window detail. All kitchens in the 2,3- and 4-bedroom units are enclosed, which is a rare feature in compact units. Notably, all the apartment layouts are planned with clear zoning of living spaces and resting spaces, which correspond to a more open and private area respectively. Living spaces lead out to balcony areas, expanding space for entertainment. The guest rooms are designed with the flexibility to amalgamate with the Living / Dining areas to form an even larger space. The units at the topmost residential floor enjoy double-volume living space within the unit. A two-level basement parking is proposed which raises the first storey level above the busy Farrer Road to bring respite and enhance the whole landscaped-deck experience. A unique grand entrance welcomes the residents and visitors directly into the 1st level of the basement where a second spacious entrance and drop-off point with a striking open skylight portal are located. You feel a sense of inviting calm as you return home and owners can connect directly to the residential lift lobbies and amenity floors. The Landscape This design configuration affords the 1st storey landscape deck, the provision for a 25m swimming pool and carefully selected facilities to display a resort-themed landscape design thatsets this development apart from the surrounding ones. Chic sofa seating, dining spaces, spa nooks, and an outdoor fitness/gym welcome the residents to embrace the tranquil setting. A different experience on the 2nd storey landscape awaits the residents with the pebble walk, interspaced hammocks and reading pavilion. The roof terrace draws a different audience with its double pavilions and the many landscaped lawns and viewing decks towards the Singapore Botanic Gardens. FACILITI ES/AMENITIES Basement 1 Private Parcel Locker Landscape Deck BBQ Pavilion Patio Garden Pebble Walk Kid's Playground Fern Garden Cozy Lawn Cocoon Garden Grand Waterfall Walk Sun Deck Family Pool deck Family Pool Pool Deck Swimming Pool Outdoor Fitness Lounge Waterfall Sensory Spa Hammock in the Woods Banquet Lawn Experiential Walk Forest Walk Plumeria Court Roof Terrace Flower Sanctuary Chess Corner Maze Garden Rooftop Pavilion Meditation Lawn Sensory Trail Reading Lounge Yoga Deck Viewing Lounge 便利设施 购物,餐饮和娱乐 •乌节路购物带-4.9公里(9分钟车程) •东陵商城-2.5公里 •登普西山-1.4km •荷兰村-1.5公里 •宁静中心-1.7公里 •皇冠中心-2.3 km •加冕购物广场-2.4 km 教育 小学 •南阳小学<1km •新城小学<2km •莱佛士女子小学<2km 中学 •圣玛格丽特中学-1.6公里 •金钟中学-1.6公里 •新加坡华裔女子学校-3.9公里 •圣约瑟夫学院-4.1公里 •南洋女子中学-4.5公里 •莱佛士女子学校-4.9km 初级学院 •华昌中学-4.3公里 •国立大专-4.6公里 •英华初级中学-3.1公里 综合/国际学校 •英华国际学校-1.9公里 食品中心 •女皇路市场和美食中心-382 m •联邦新月市场-827 m •亚当路美食中心-2 km 设备 地下1层 •私人包裹储物柜 景观甲板 •烧烤亭 •天井花园 •卵石漫步 •儿童游乐场 •蕨园 •舒适的草坪 •茧园 •大瀑布步道 •阳光甲板 •家庭泳池甲板 •家庭泳池 •泳池甲板 • 游泳池 •户外健身休息室 •瀑布感官水疗中心 •在树林里的吊床 •宴会草坪 •体验漫步 •森林漫步 •鸡蛋花苑 屋顶阳台 •花卉保护区 •国际象棋角 •迷宫花园 •屋顶亭 •冥想草坪 •感官足迹 •阅读室 •瑜伽甲板 •休息室
- 发展商: Tong Eng Group and Roxy-Pacific
- 接送服务:
了解更多信息
Maintenance Fee:
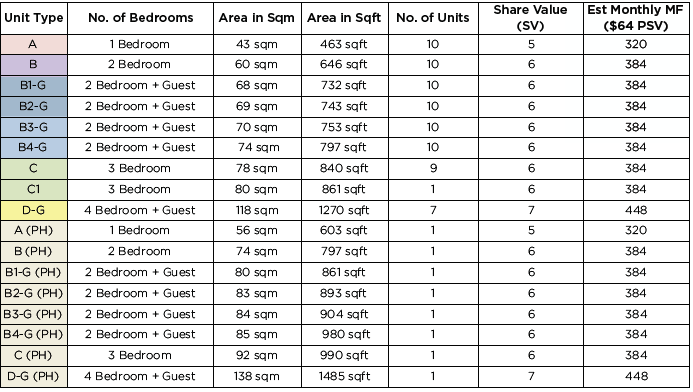
Gallery
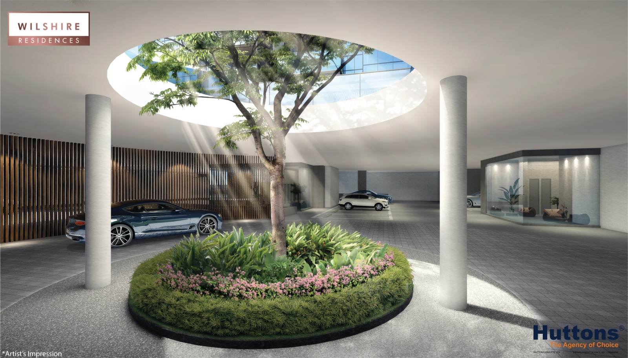

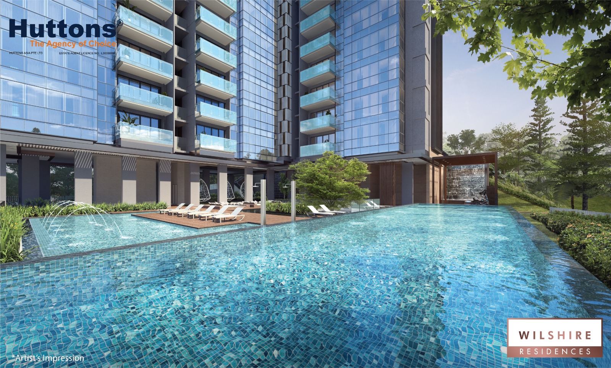
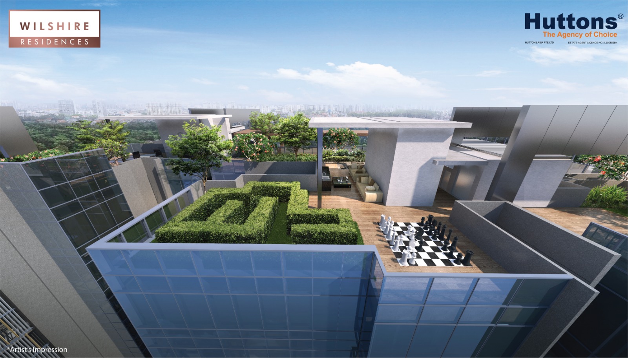
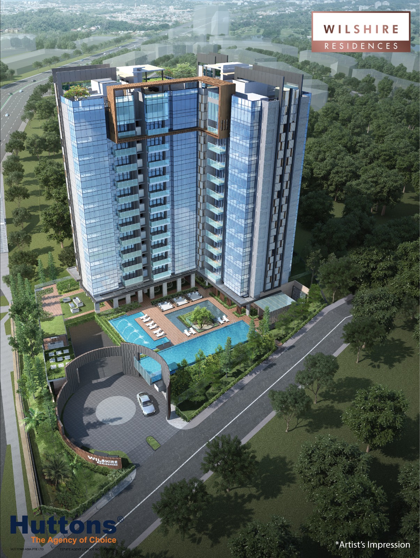
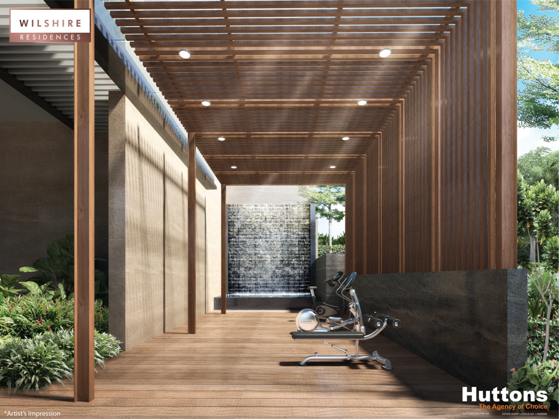

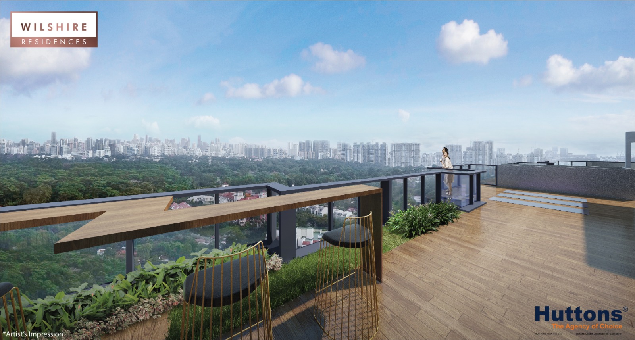
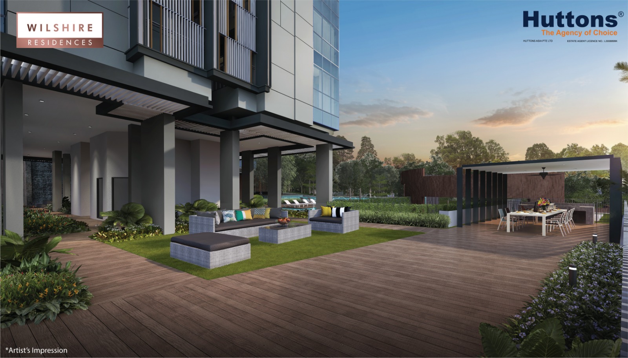
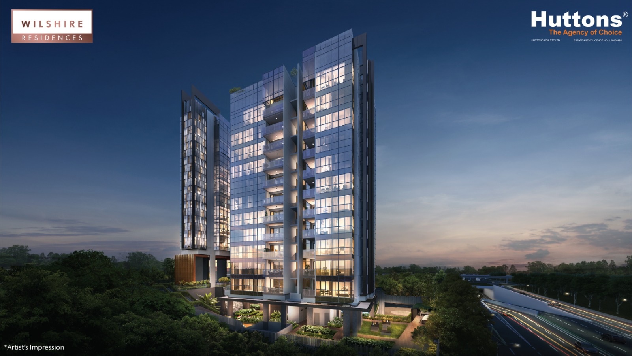

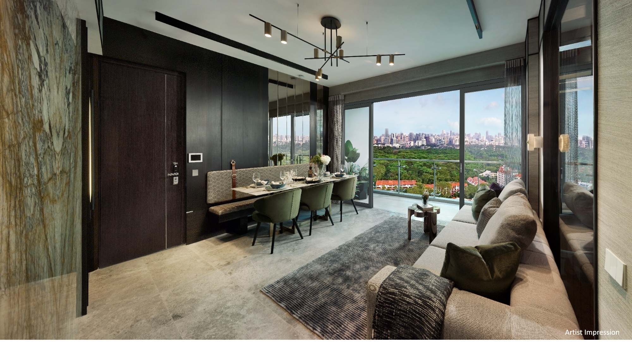
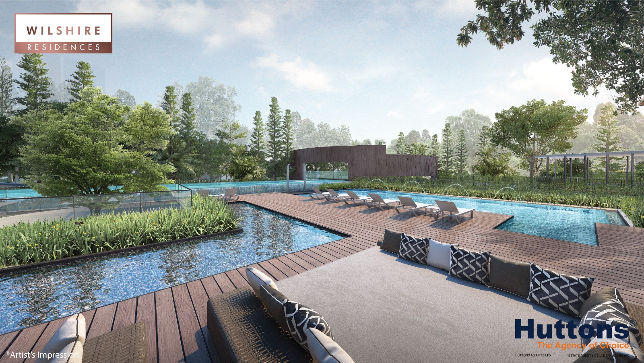


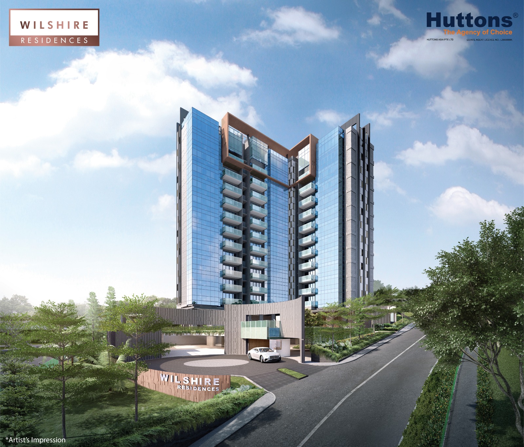
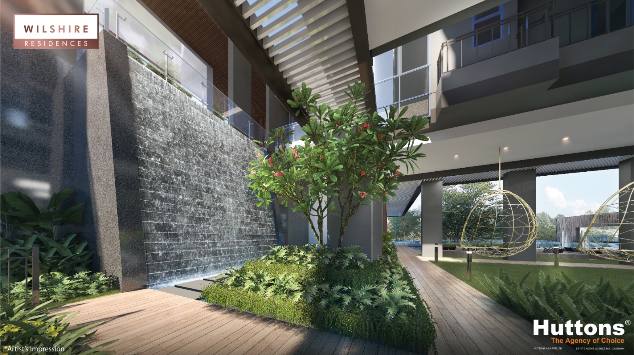
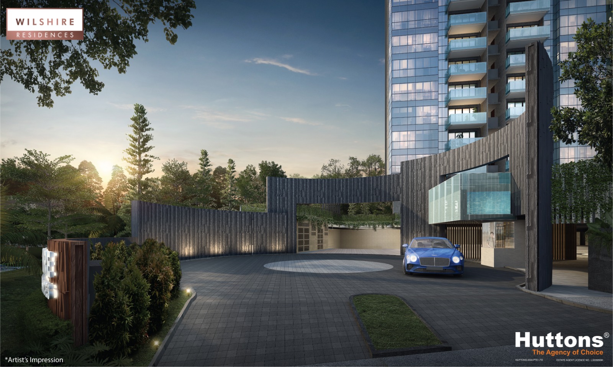


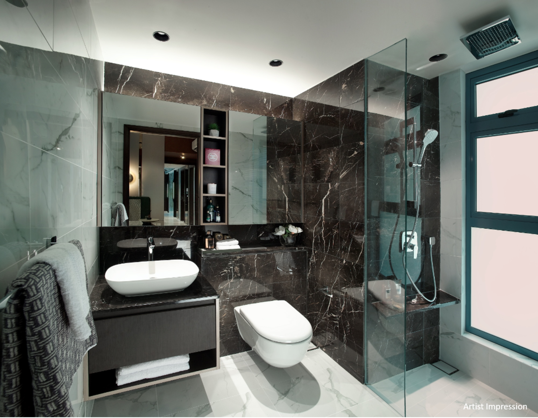
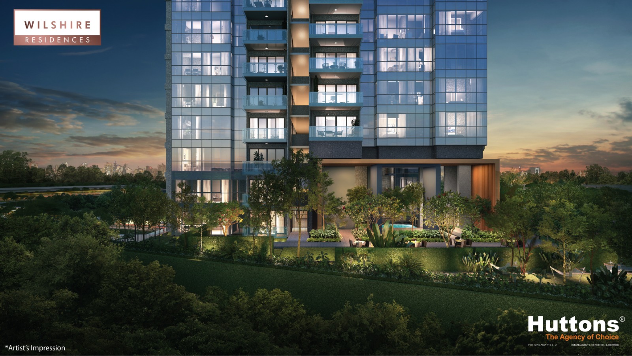

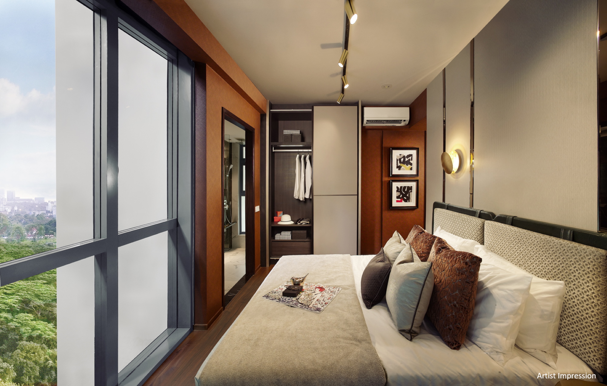
Virtual Tour
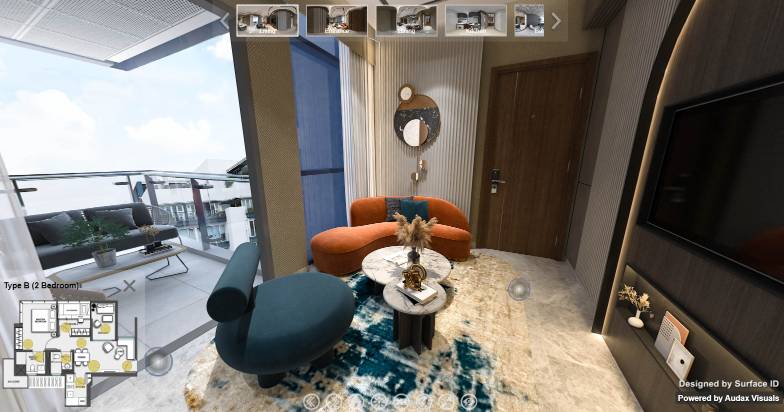
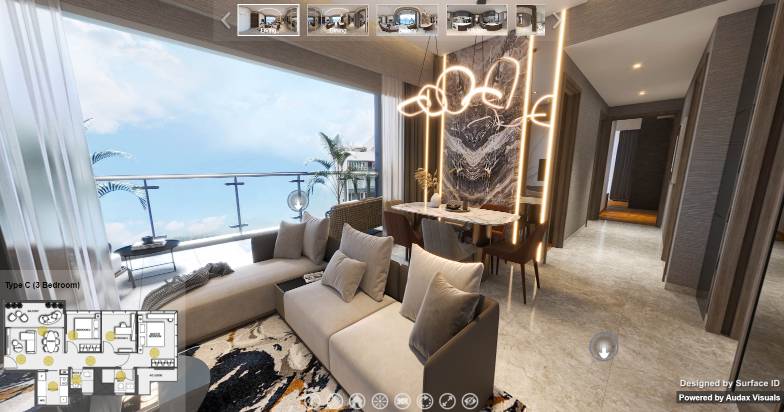
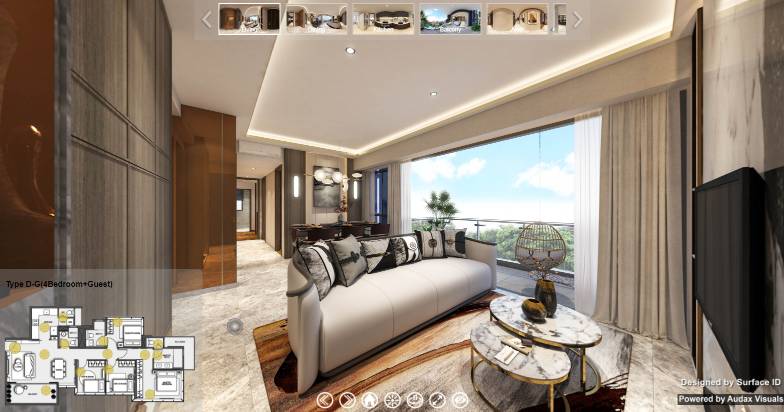
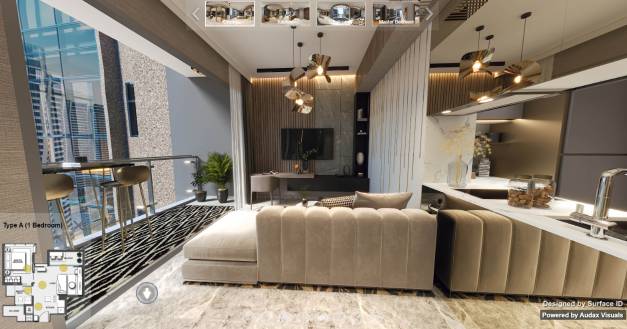
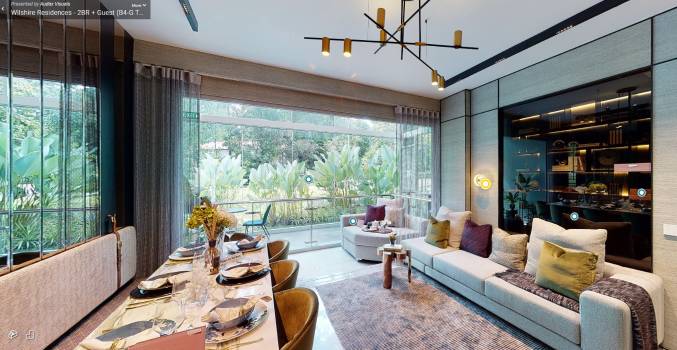
Video
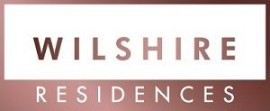
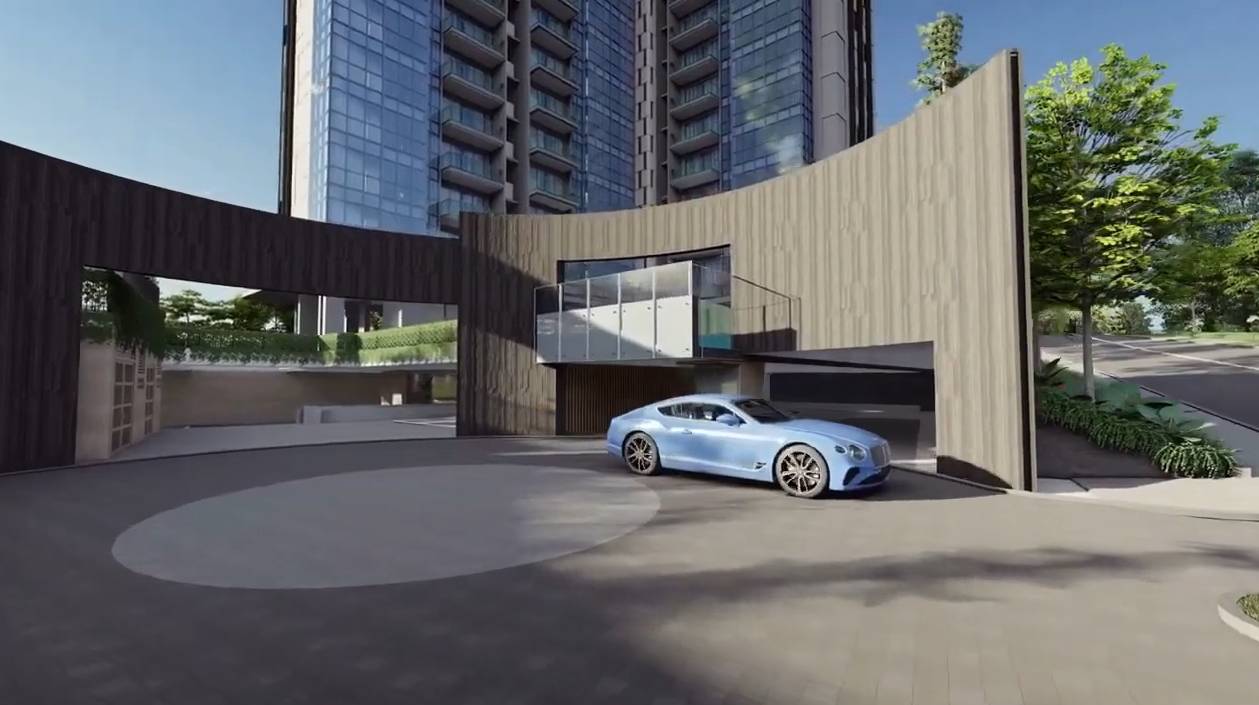
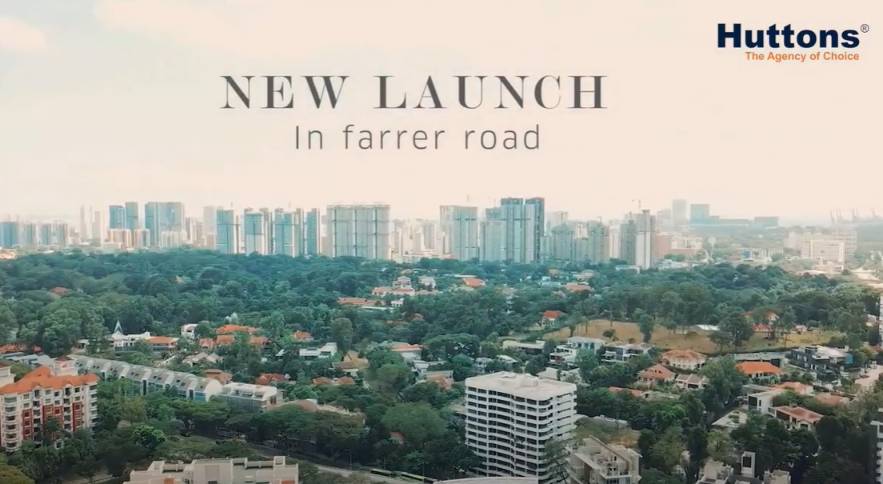
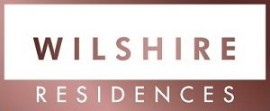
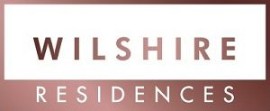
Site and Floor Plan
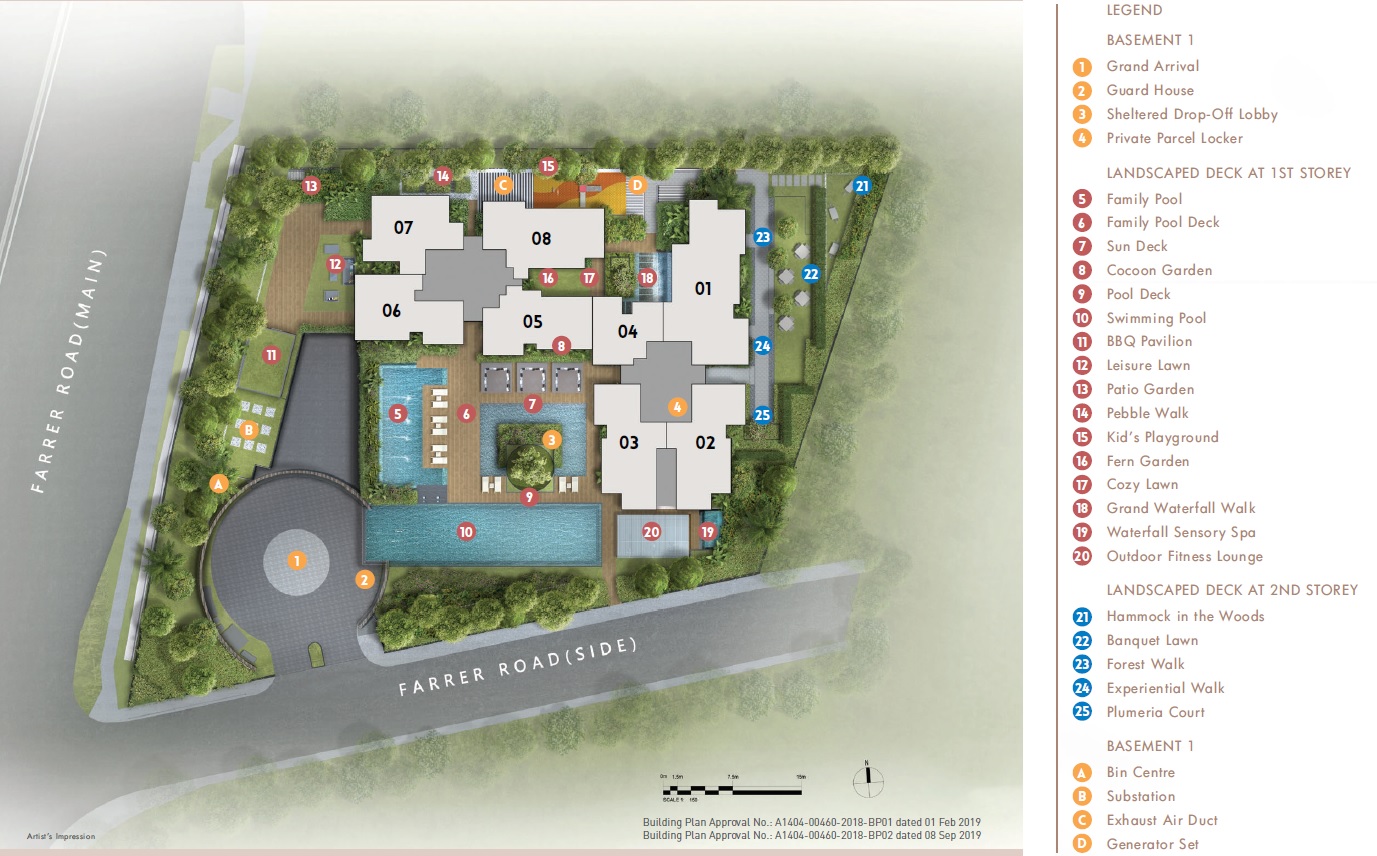
Elevation chart
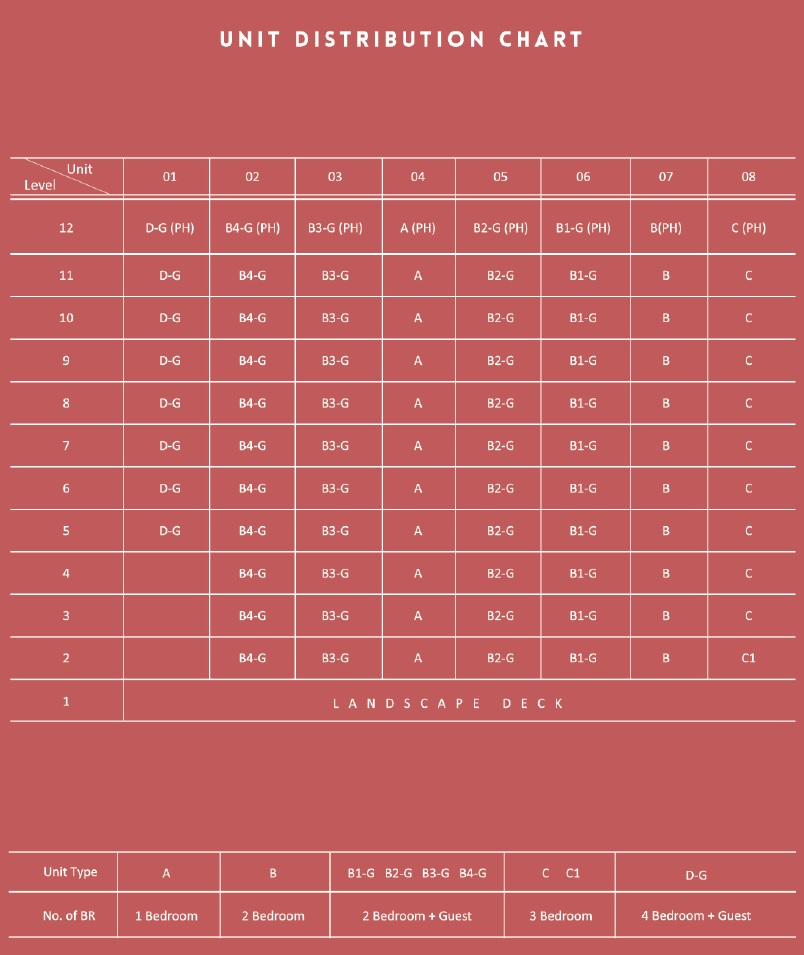
Nearby Amenities
subway_station
- Tan Kah Kee
- Farrer Road
- Holland Village
- Commonwealth
- Botanic Gardens
- Buona Vista
- Buona Vista
shopping_mall
- Dempsey Hill
- The Star Vista
- Coronation Shopping Plaza
- metropolis park
- Second Avenue Junction
- Crown Centre
- Cluny Court
- Empress Mall
- Raffles Holland V Mall
- Raffles Holland V
- L HAIR SALON SINGAPORE
- Petpawroni
- Holland Piazza
- Holland Road Shopping Centre
- Holland
- Yi Furniture Express SG
- Serene Centre
- King's Arcade Shopping Centre
- Roasted Chestnuts
- 升松超市
school
- Queensway Secondary School
- Nanyang Primary School
- St Margaret's Secondary School
- Maris Stella Kindergarten
- National Junior College
- Rainbow Centre
- Learning Bliss
- Little Wings Kindergarten - Block 4
- Kumon
- Gramercy Music School
- My Montessori My World
- C Licence Pte Ltd
- 百力果 Berries
- iswimsmile
- Swim Centre Verhoef
- Silva Method
- Luther Preschool
- Greatminds School
- MindChamps PreSchool @ Holland Village
- Little Oaks Montessori
restaurant
- Blu Kouzina
- Jim Thompson
- Long Beach DEMPSEY
- JUMBO Seafood - Dempsey Hill
- The Halia at Singapore Botanic Gardens
- Choupinette
- My Little Spanish Place (Bukit Timah)
- Samy's Curry Restaurant
- La Nonna Holland Village
- Teck Hin Congee
- Original Sin Restaurant
- Margarita's Dempsey Hill
- La Salsa Kitchen & Bar
- El Patio Mexican Restaurant & Wine Bar
- Crystal Jade La Mian Xiao Long Bao
- Holland Village Market & Food Centre
- Wala Wala
- RedDot Brewhouse
- Chang Korean Charcoal BBQ Restaurant
- Selera Rasa Nasi Lemak
bus_station
- Opp Holland Village
- Holland V Stn/Blk12
- Blk 9
- C'Wealth Stn Exit B/C
- Bef Crown Ctr
- Blk 43
- Bus Stop 41021 (Botanic Gardens MRT)
- Bef Weyhill Cl
- Opp Weyhill Cl
hospital
- Gleneagles Hospital
- Tay Medical Centre The
- Dr.W Family Clinic
- Raffles Chinese Medicine
- OneDoctors Family Clinic (HV)
- Advanced Centre for Reproductive Medicine
- AMDA International Peace Clinic
- Boey Wah Keong
- Dr BL Lim Centre For Psychological Wellness - Psychiatrist Singapore
- Hoe Ah Leong Surgery Pte Ltd
- Concord International Hospital
- Dr Art Lee Psych & Counseling Clinic
- HC Endoscopy & Piles Centre (GM)
- Mak Heart Clinic
- The Harley Street Heart and Vascular Centre (Gleneagles)
- Fong Ks Pte. Ltd.
- Asian Heart & Vascular Centre (AHVC) - Gleneagles Hospital Annexe Block
- Asian Alliance Radiation & Oncology (Gleneagles)
- Dr Kok Jaan Yang
- Spine Neuro Specialist Centre
Floor Plan
All Plans
Total:17

.jpg)

.jpg)

.jpg)
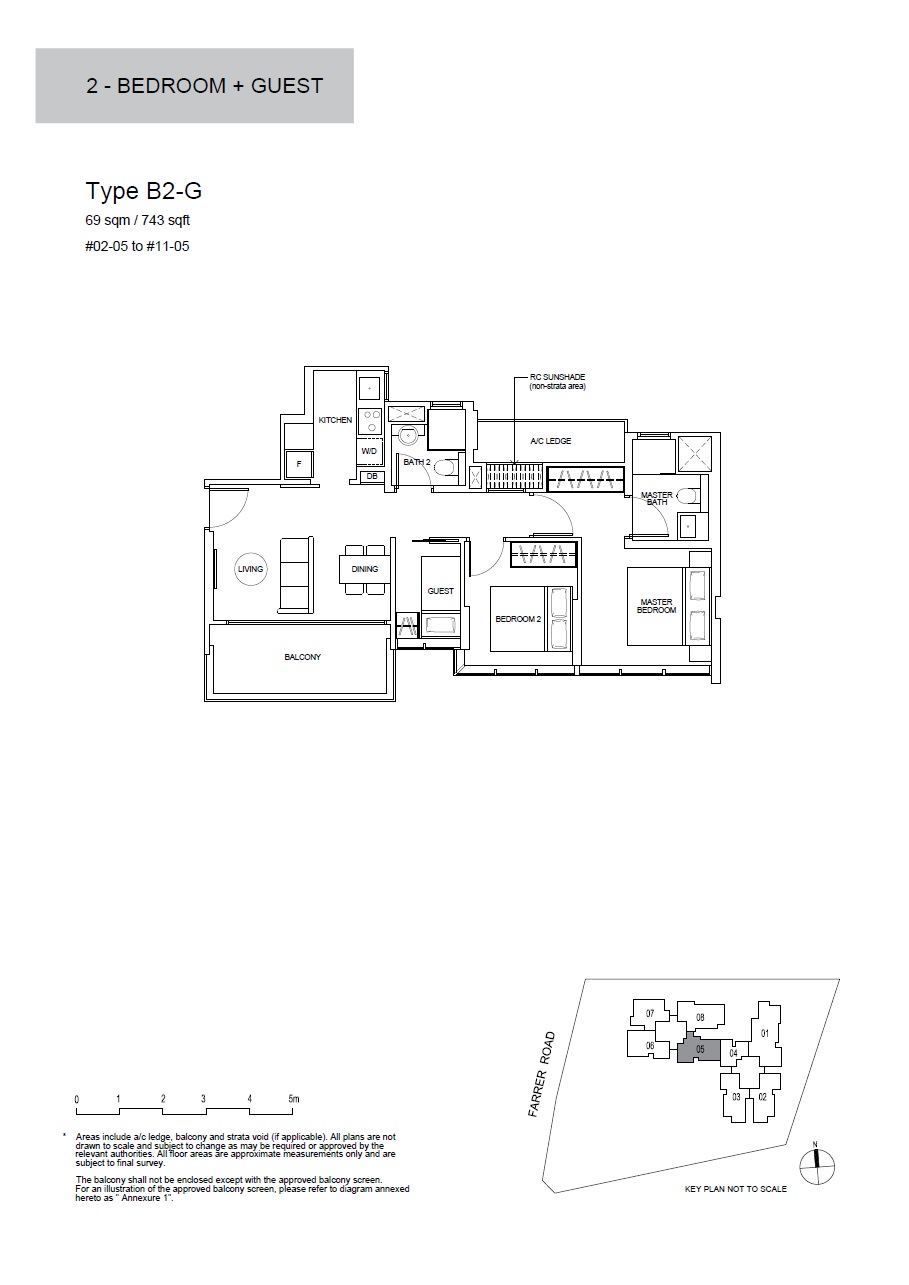
.jpg)

.jpg)
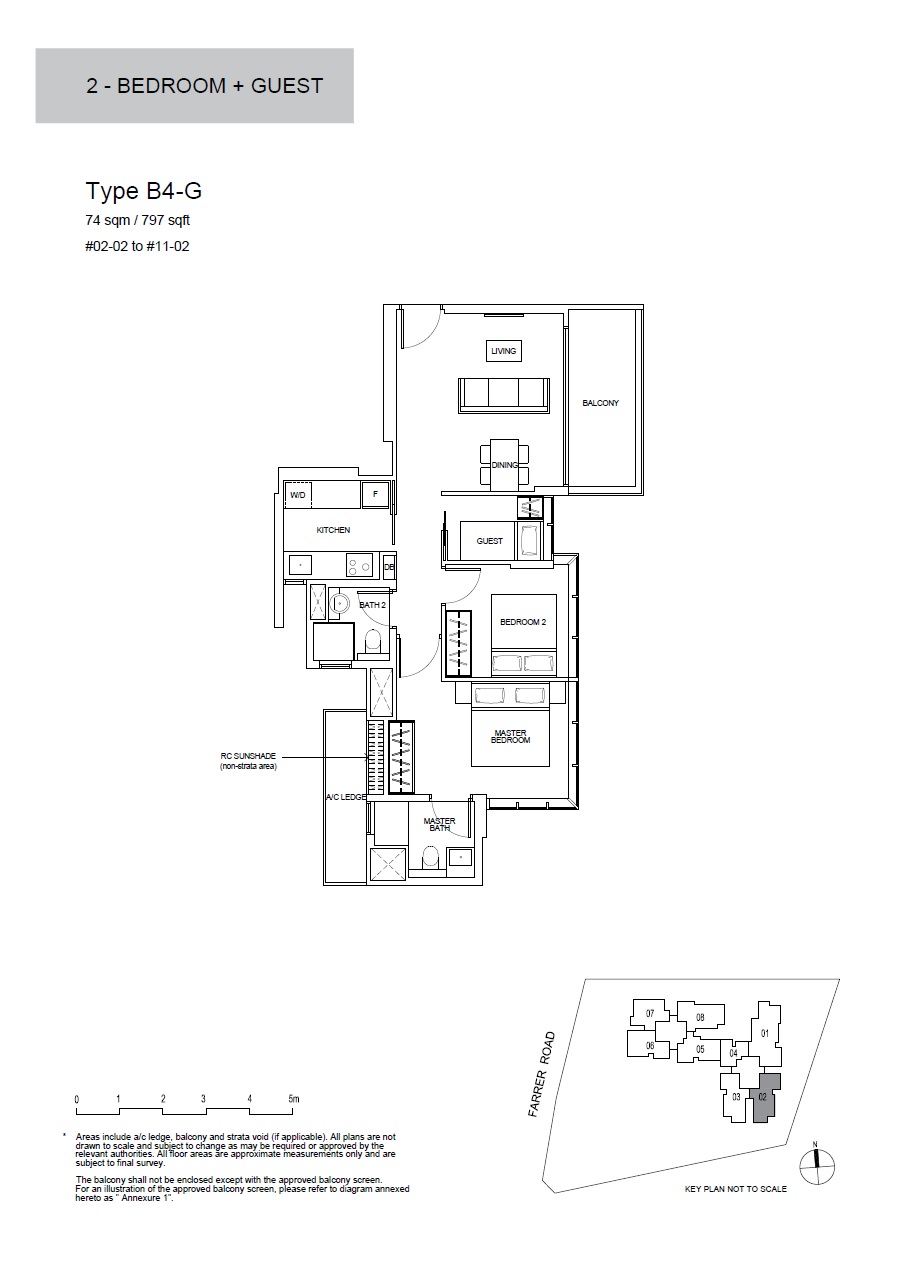
.jpg)

.jpg)

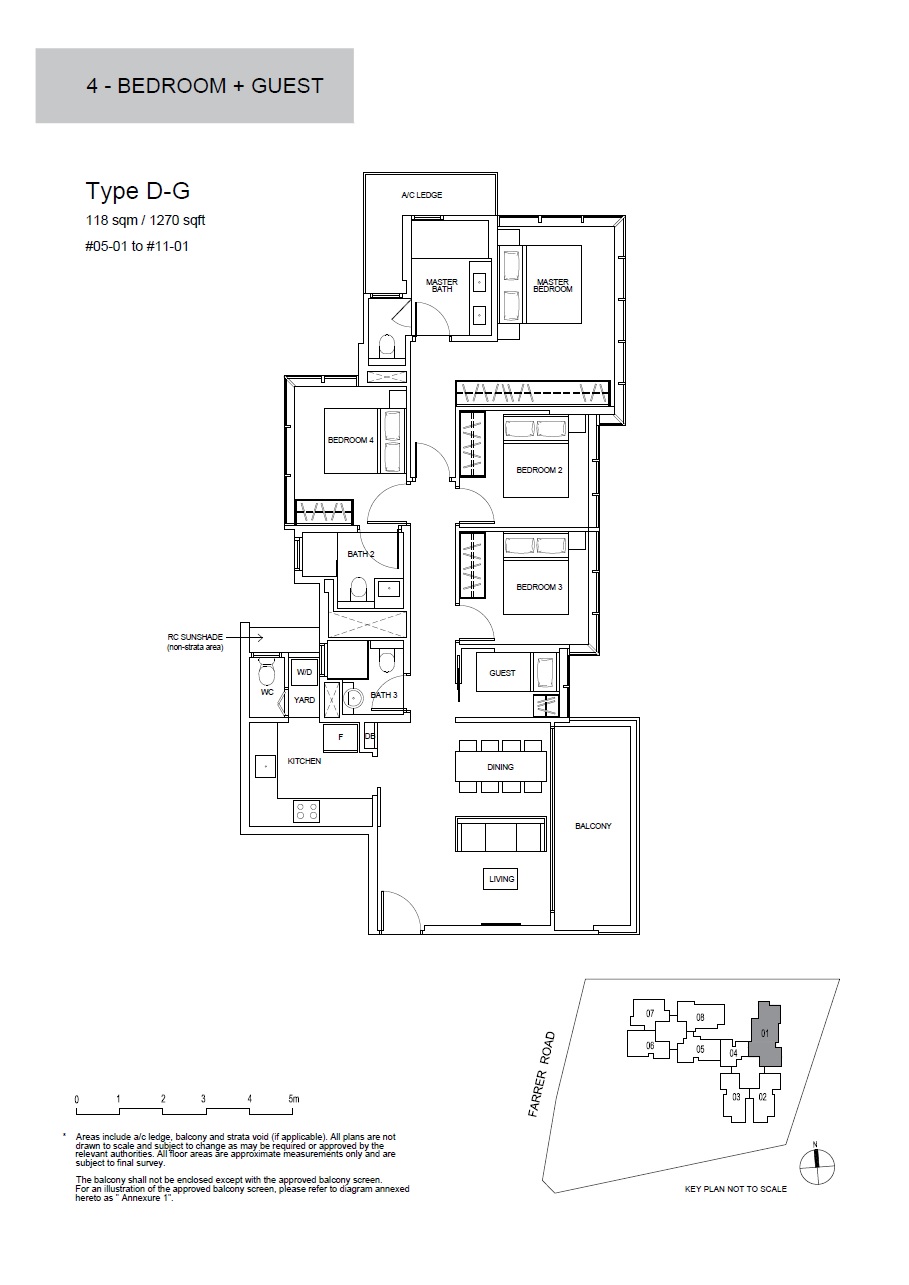
.jpg)
Available Units
| Type | Size(sqft) | Floor Price | #Units |
|---|---|---|---|
| 1 Bedroom | 463-463 | $1,172,000 | 7 |
| 2 Bedroom | 646-646 | $1,549,750 | 10 |
| 2 Bedroom + Guest | 732-797 | $1,756,060 | 37 |
| 2 Bedroom + Guest Penthouse | 861-980 | $2,033,000 | 4 |
| 2 Bedroom Penthouse | 797-797 | $1,798,000 | 1 |
| 3 Bedroom | 840-861 | $2,152,000 | 9 |
| 4 Bedroom + Guest | 1270-1270 | $3,372,000 | 7 |
| 4 Bedroom + Guest Penthouse | 1485-1485 | $3,595,000 | 1 |
Contact me for more information
Wilshire Residences
District:D10 - Tanglin / Holland
Address:30 Farrer Road,Singapore268832
*** Click Below 👇for the Latest Details & Prices👍👍👍:
***点击下面👇的链接可获得最新信息和价格表👍👍👍:
https://proplus.huttons.sg/Wilshire%20Residences/R051660D
Click on the link to obtain more information:
Wilshire Residences Information
All Projects With Updated Price:
所有新盘最新信息和价格表:
https://proplus.huttons.sg/R051660D
你需要什么信息,欢迎来电☎️询问!
你可以按以下方式直接短信我:
(1)您可以扫描下面👇的微信二维码,最好能备注:BPC。这样我会在第一时间回复您!
(2)Whatsapp
点击链接🔗: Whatsapp Me Now:
链接🔗:https://wa.me/6590903698?text=Hi%20Emily
(3) 面薄Facebook
面薄链接🔗Facebook Messenger:
链接🔗: m.me/buypropertyclub
想要了解更多资料或有任何疑问🤔,都欢迎👏👏👏您的来电☎️😁
期待您的来电☎️!
联系人:Emily Yu | 余艺 <会中英文>
联系电话 | Mobile: +65 9090 3698
微信 | Wechat: Sg-90903698-Emily
电邮 | Email: emily90903698@gmail.com
网站 | Website: www.buypropertyclub.com
面博| Facebook: https://www.facebook.com/buypropertyclub
加入whatsapp 群(需要有whatsapp App):Join BuyPropertyClub WhatsApp Group
公司<中文>:合登国际产业有限公司(注册号:R051660D)
公司<英文>:Huttons Asia Pte Ltd (CEA Reg No: R051660D )


